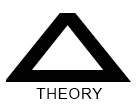|
Upon graduating from
architecture school in Western Australia, Wally Greenham was awarded
with a travel scholarship that he used to visit Japan. Greenham’s
interest in Japanese architecture was shared by other organic architects
such as Bruce Goff and Frank Lloyd Wright. While Greenham readily
acknowledged a great appreciation of Wright’s work, his architecture
appears to be more akin to that of Bruce Goff. It has the freedom of
expression and is as loose and experimental as Goff’s work, yet Greenham
never knew anything of Goff.
The house at Mt Manypeaks, just east of Albany, sits sandwiched between
two national parks on a stretch of uninhabited coastline. With Mt
Manypeaks immediately to the east, and waves breaking over rocks out to
seas, the site for this house is exceptionally beautiful. It is also
exceptionally windy. The house consists of a seven form concrete tubes
that radiate from a large glass dome. Because the windy coastal
environment if often unpleasant and made it difficult to grow a descent
garden, the glass dome provided a warm comfortable space that acted
somewhat like a greenhouse. Greenham was even able to grow a fruiting
banana tree. Unfortunately, the steel frame that supported the dome
corroded after it was exposed to the marine environment for many years
and collapsed. The dome was replaced by a polycarbonate sheet roof that
protects the edges of the central courtyard from rain. The new
arrangement provides adequate protection from the elements. This is
important because the indoor garden beneath the glass dome also acted as
the main circulation space for the house.
Greenham poured all the concrete tubes himself. Each tube has its own
function; one is a dining room, another a bedroom, one is a workshop,
and another houses a guest room, and each is adorned with a sliding
aluminium semi domed window arrangement. Greenham believed that the floor
slab must be at the level of the ground outside, and so the sand dunes
come right up to the windows. By eliminating any change in height
between inside and out, the floor begins to feel as though it is part of
the surrounding landscape. When the windows are opened there is no step
to make before entering the realm of the outdoors. In fact, because the
window is partially spherical, the opening extends inside over the
interior floor. Greenham also believed that space should flow through
all aspects of the building. Subsequently there are no interior doors
between rooms or on cupboards. All elements in the house appear as
independent objects that exist in a space the extends to the horizon.
|







