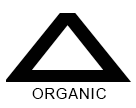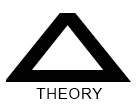|
The Franks were a family of
potters who manufactured tableware and ornamental pottery which today is
considered highly collectable. By utilizing ceramics throughout the
home, Goff designed a house for the Frank family which incorporates the
talents and skills of the homeowners.
The house is built on a radial plan which revolves around a point that
is identified on the driveway at the rear of the house. Two large brick
drum-like forms protrude from the house and frame the entry. Each brick
on these brick protrusions has been hand glazed, using the glazes
developed by John and Grace Frank. The drum-like forms are accented by
large round pots which are placed above to create a sense of drama. The
steel framed entry door is incorporated into a unique glass and ceramic
screen. The screen itself is constructed by sandwiching and gluing a
pane of glass between two specially designed ceramic pieces. The ceramic
pieces were designed by Goff and Frank to provide a perforated screen to
add a level of privacy to the glazing, and were manufactured in the
Frank pottery.
The interior is very interesting in its versatility. The Franks wanted
to be able to hold large dinner parties, and so the house is designed so
that all the interior walls can be folded away to create one
uninterrupted space. The main focus of the interior space is the large
fireplace, with its inverted cone chimney which seems to hang in thin
air. The fireplace is finished in a cream coloured ceramic tile. In
contrast to the cold surfaces of the ceramic tiles, carpet is used in
the main living area. The carpet is carried over the couch and up the
columns to the ceiling, giving an impression of a singular flowing
surface.
Along the length of the entire house is a clerestory window that brings
natural light into what is otherwise a relatively insular building.
There is however a deliberate attempt to bring materials from the inside
out, and to design the house using an elemental approach.
|







