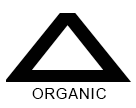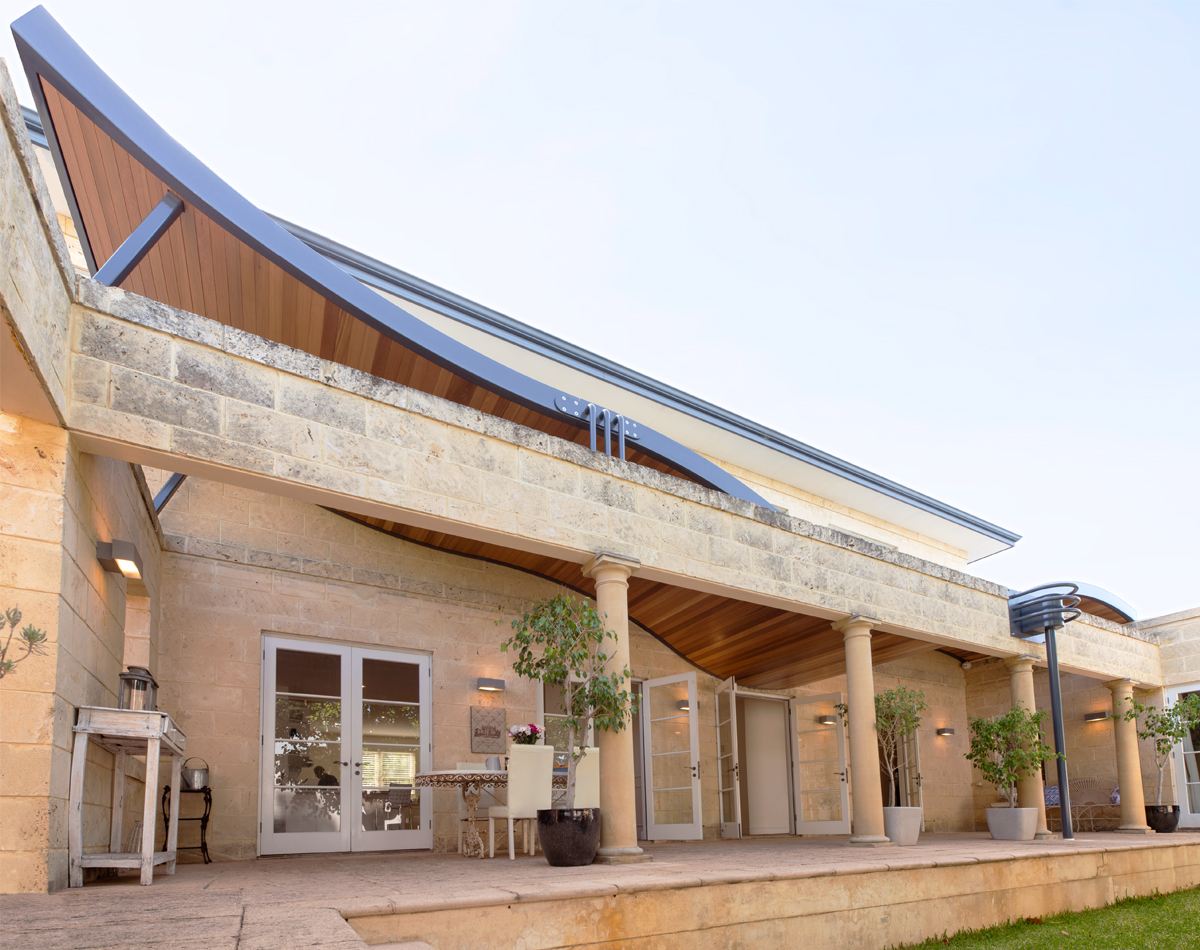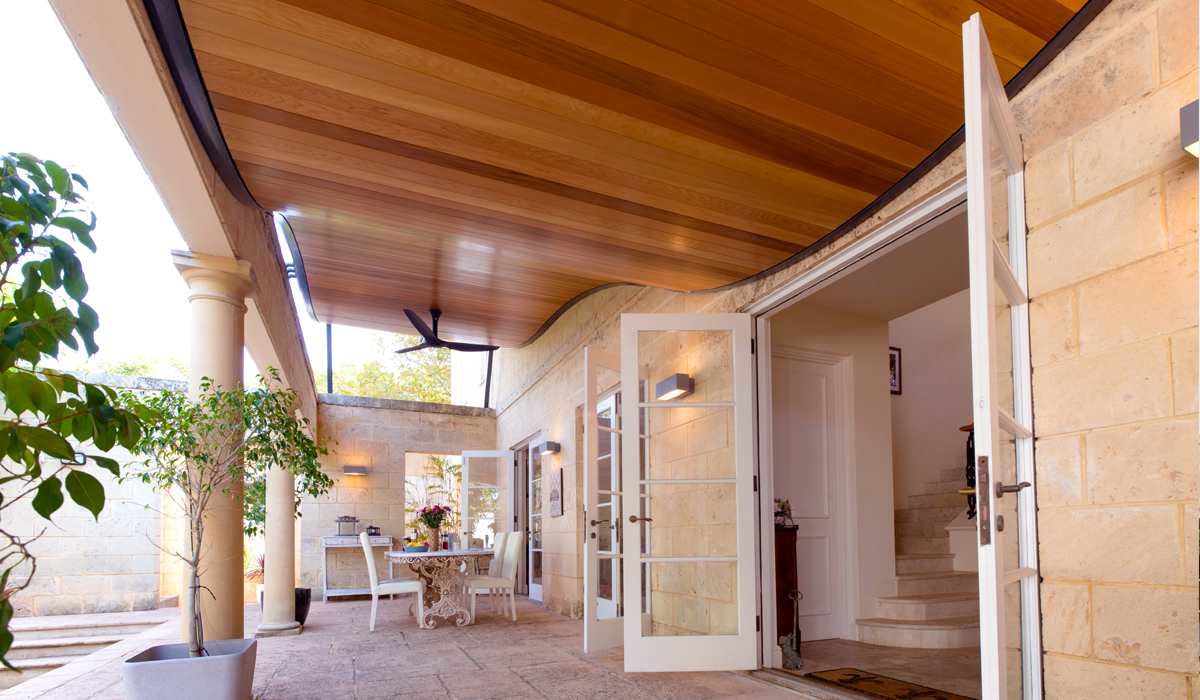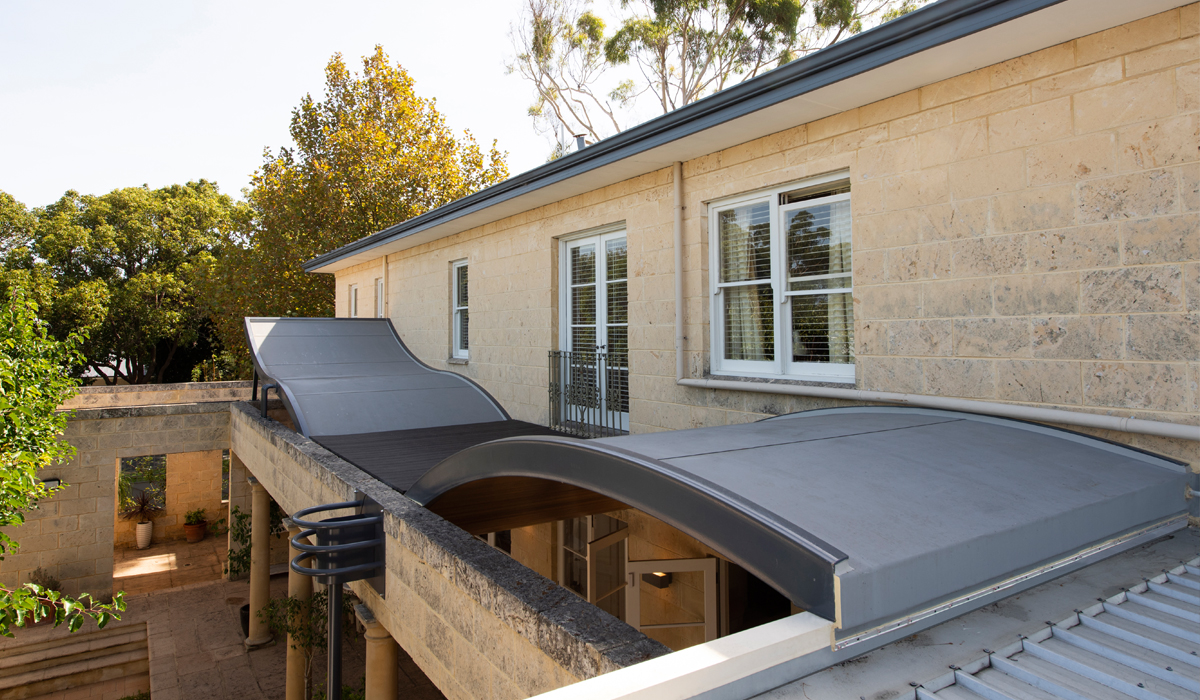






 |
| Tel: +61 423 601 604 - Email: architect@andrewtboyne.com |
 |
||
|
JONES PERGOLA Claremont, Western Australia - 2018 |
||
|
The Goldsmith Veranda is a new addition to an existing two storey limestone family home. The original house was built with a pergola and limestone colonnade on its western façade that provided inadequate sun and weather protection to the interior rooms and an exterior terrace. The new veranda roof, which slips neatly into the existing colonnade, appears to float between the limestone structures. Its fluid form undulates as it curves around existing features, opens to northern light, and closes off against winter rains. |
||
 |
||
|
This veranda has been designed to complement and lift the appearance of the existing house while adding an exciting new element to the total composition. It employs careful detailing and material selection to provide a new component that is both subtle and dramatic. The inverted timber lined barrel vault which appears as a deep belly hangs over the centre of the colonnade and offers up glimpses from the entry door to the house. From inside the home the roof provides only hints of its presence, but even when directly under this roof, its fluid form always seems to twist out of view or become obscured. While providing functional, sensible weather protection, the Goldsmith Veranda manages to conjure a sense of intrigue that is not easily satisfied. |
||

|
||
 |
 |
 |
 |